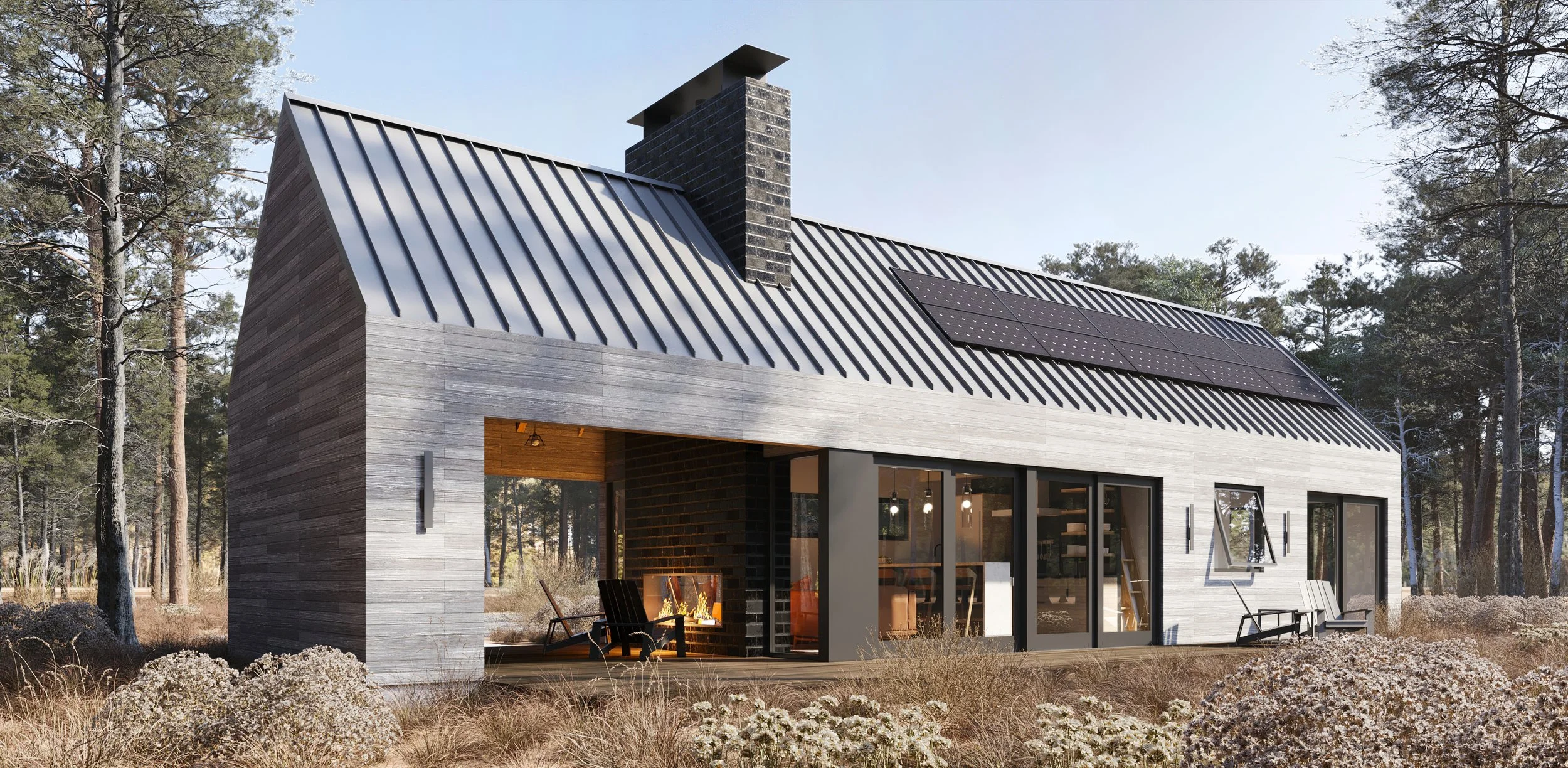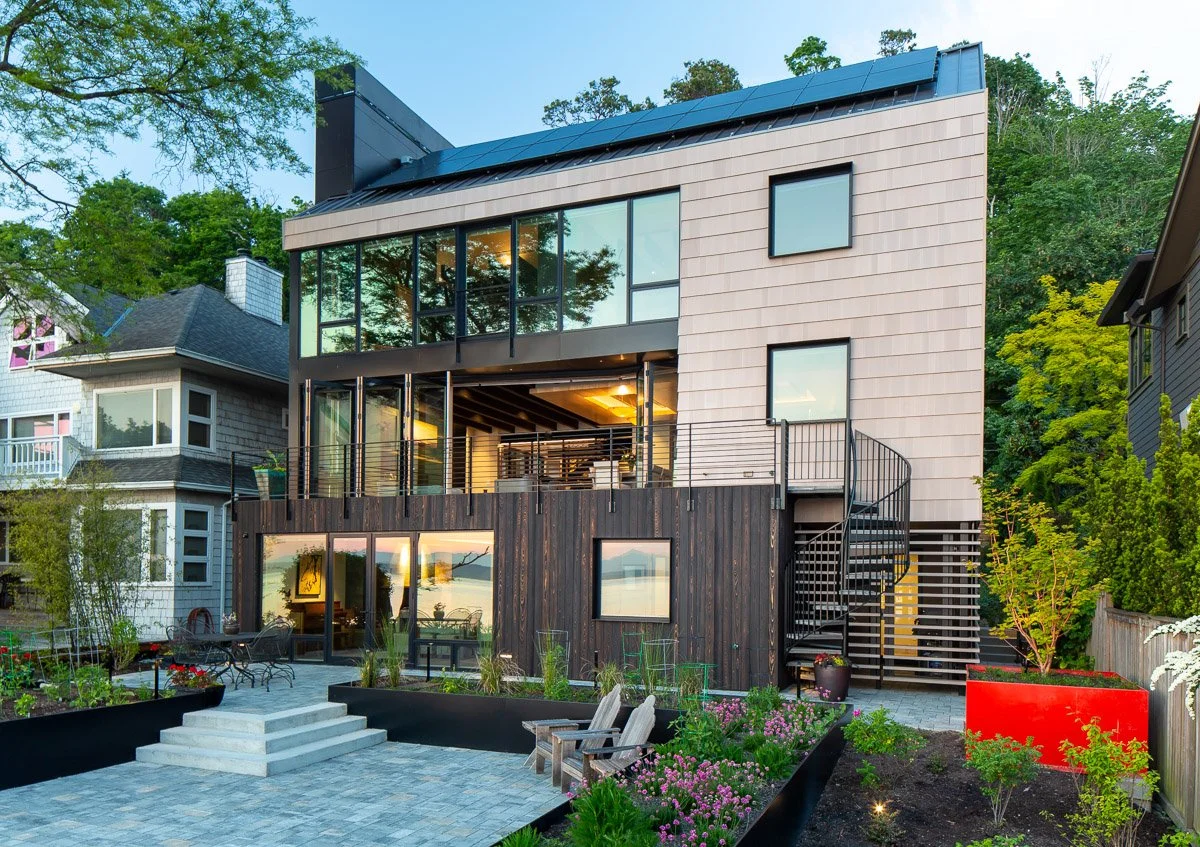Every project is unique, but the steps below are typical of what you can expect for most new construction residential projects.
1. Initial Meetings: Discussions about the intended scope and overall goals of the project.
2. Information Gathering:
· Reviewing pertinent Land Use code requirements to determine the local jurisdiction’s development constraints that apply to the property. More complex sites may require a preliminary meeting with the local Jurisdiction to determine and document the exact development and permitting requirements.
· On Site Analysis performed as a walk through with the project Architect and Property Owners to review potential constraints and opportunities inherent to the land such as available views, access to daylight and natural ventilation, proximity to neighboring properties and structures, ideal locations for future structures, and review of any other site features that may impact the design.
· Engagement of any professionals that may be needed to verify the existing conditions on site and document them before design work begins. These will vary substantially depending on the project site, but they may include Registered Surveyor, As-Built Scanning (if re-use of an existing structure is desired), Geotechnical Engineer, Arborist, or a Biologist.
3. Programming: Architect and Owner work together to define the project’s specific requirements, room types, sizes and interconnections. Once finalized, this programming document will act as the basis for Schematic Design.
4. Schematic Design: Architect prepares initial design sketches, diagrams, plans, and massing models to explore one or multiple potential design paths. These are discussed with the Owners in detail and once approved will serve as the basis for the Design Development phase.
5. Design Development: More detailed drawings and modeling is created to further explore and define the various site, exterior and interior elements and materials, which continue to be reviewed and discussed with the Owners at periodic meetings. Architect also begins working in more depth with any consultants working on the project such as a Structural Engineer, Civil Engineer, or Landscape Designer that make up the Project Team.
6. Permit + Construction Documents: Architects and Project Team prepare detailed documents and specifications which will be used to obtain necessary Building Permits from local jurisdictions and provide sufficient detail for a General Contractor to provide accurate construction cost information and as a basis for building the residence.
7. Permitting: Architect submits the required Permit Documents and Forms to the local jurisdiction for review. Architect and Project Team responds to any comments and corrections required by the Jurisdiction’s permit reviewers and obtains the Building Permit prior to Construction.
8. Construction Administration: Architect can be involved throughout construction to ensure that the residence is built according to the Construction Documents, and to answer any questions and provide additional detail that the General Contractor requests throughout the process. Periodic site meetings involving the Owners, Architect and General Contractor are common to review the construction progress and address questions as they arise.
9. Project Close Out: Architect can review the final construction in detail before move-in and provide a punch list to the Contractor of any items that either require additional attention or need to be updated to align with the Construction Documents.




